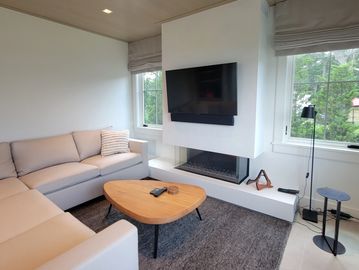Portfolio
L'Hommedieu House, Sag Harbor
1840's Greek Revival on Captain's Row



.jpg/:/cr=t:21.8%25,l:0%25,w:100%25,h:56.39%25/rs=w:360,h:270.6766917293233,cg:true)














Captain Hulbert House
Historically significant 18th-19th century house rescued from demolition and restored
Street view
Front porch
Port Cochere
Garden view
Recycled foundation stones
Main staircase
Front parlor
Kitchen
Master bedroom
Roof terrace
Restored roof brackets
Conditions before renovation
Bridgehampton Renovation
A 1980's post-modern renovated and enlarged in 2017 for the original owners
Garden elevation

Front elevation
Swimming pool
Back porch
Great room
Kitchen
Master bedroom
Attic bedroom
Powder room mosaic
Sag Harbor Renovation "Bottle House"
1840's Greek Revival
Front elevation
Garden elevation
Swimming pool
Retaining wall
Pool house
Living room
Kitchen
Mud room
Breakfast nook
Master bedroom
Guest bedroom
Recycled door
Man-cave
She-shed
Sag Harbor New Construction
2,750 square feet
Front elevation
Rear elevation
Great room
Kitchen
Kitchen
Master Bedroom
Master Bathroom
North Haven Addition
19th century cottage expanded for 21st century living
Front elevation
Garden elevation
Family room
Kitchen
Screen porch
Back stairs
Bunk room
Master bathroom
Guest bedroom
Watermill Farmhouse
3500 square foot new construction
Front elevation
Rear elevation
Back porch
Living room
Dining room
Master bedroom
Guest bedroom
Garage
Sag Harbor Victorian
1890's renovation
Front elevation
Front Porch
Tower
Kitchen garden
Outdoor kitchen
Central axis
Entrance Hall
Front Parlor
Dining room
Kitchen
Open shelves
Master bathroom
Kitchen alcove
Tower stairs
Sag Harbor Waterfront








Other Projects
East Hampton, Sag Harbor, Shinnecock, Southampton, Watermill

Sag Harbor
Sag Harbor

Sag Harbor

Southampton
Sag Harbor
Watermill
Sag Harbor
Sag Harbor
Sag Harbor
Shinnecock
Sag Harbor
Shinnecock
Sag Harbor
Southampton
East Hampton
Copyright © 2020 anthonyvermandois.com - All Rights Reserved.
Powered by GoDaddy